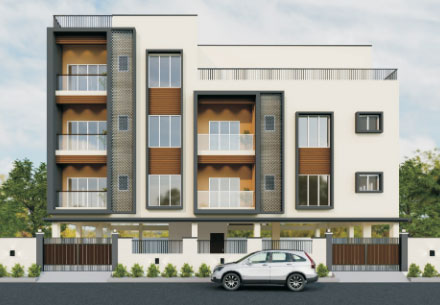
Experience luxury and comfort at Pranav Court 2 & 3 BHK apartments in Door No. 77A & B, Lakshmana Nagar, CBI Colony, 3rd Main Road, Perungudi, Chennai- 600 096.. These Vaastu-compliant homes offer easy access to city facilities and advanced security features.

Covered Car Parking

Rainwater Harvesting

CCTV Surveillance

100% Power backup